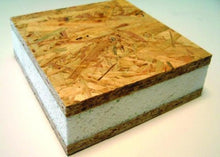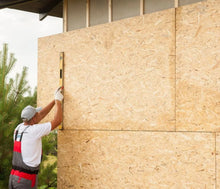Wind Load rated up to N5!
Bush Fire rated up to BAL30.
5.6kn rated per 1m of wall.
R-Value 2.6-3.48 (value ranges due to what sarking/wrap is used)
15.4528kg m2 (136mm SIP panel) (46kg divide 2.9768m2)
Perfectively suited for formwork applications using the revolutionary Makdeks system!
OSB Refined Skin w/EPS (Oriented Strand Board w/Expanded Polystyrene Sheet)
Un-Refined OSB Skin are $10 cheaper per panel.
Overall SIP thickness options; 68mm, 76mm, 111mm or 136mm.
L2440 x W1220mm (for square/flat edges).
L2500 x W1250mm (for groove connection (additional labour charge).
MOQ x5-x10+ Panels.
Overall SIP thickness options; 58mm, 68mm, 93mm & 118mm.
L2440 x W1220mm (for square/flat edges).
Transport costs for EPS Panels from Sydney apply!
MOQ x15+ Panels.
To buy or view the EPS panel core + technical data (click here)
To buy or view the OSB Skin + technical data (click here)
8.2* natHERS rating for new home builds!
They consist of two outer layers of Oriented Strand Board (OSB) sandwiched around an Expanded Polystyrene (EPS) core.
A variety of construction & design advantages are provided by the system such as superior eco-friendliness, acoustic & thermal insulation, fire & termite resistance, as well as an efficient construction procedure.
With a growing emphasis in the residential & architectural construction industry on alternative eco-friendly, versatile & economical building materials - Structural Insulated Panel Systems (SIPS) is one such example.
Comprising two timber panels of Oriented Strand Board (OSB) & an internal layer of Expanded Polystyrene (EPS), the favourable insulating & acoustic properties of the material combined with the fast construction & site-adaptability make SIPS an attractive alternative to standard timber stud walls & also for use in roofs & floors.
In the fabrication of an Oriented Strand Board (OSB) 85-90% of the log can be used. Compared with conventional milling, where the recovery is typically 50-70%, the board makes use of timber that would be otherwise discarded.
Combining two layers of the impact-resistant & high-strength OSB with a thick insulating layer of Expanded Polystyrene (EPS), the resultant SIPs are strong, quick to erect & well suited to the residential construction industry.
The panels are termite resistant & outperform timber studs & metal framed construction in both acoustic & thermal ratings. Fire ratings of 60/60/60 & up to 90/90/90 can be achieved when installed with the appropriate cladding.
SIPs can be used in place of timber stud walls, roofs & suspended floors.
The panels are typically pre-fabricated providing an opportunity for a significant reduction in on-site construction times & minimizing waste.
When used in walls, the panels are typically full height & are spliced together side by side using twin studs or SIP splines.
Twin studs are generally used in locations where additional strength is required.
Methods for fixing other timber members to SIPs are similar in nature to standard timber construction, making the SIPS a natural alternative for structural designers. Panels have strength sufficient to be used as bracing walls.
However, some additional fixings or studs may be required for stronger bracing walls. Panels are available in various thicknesses, & the design & specification of the panels rely heavily on manufacturer-provided design tables.




